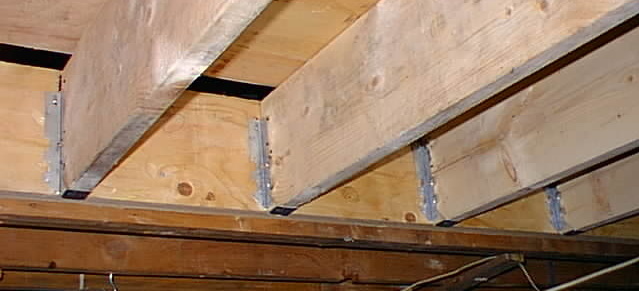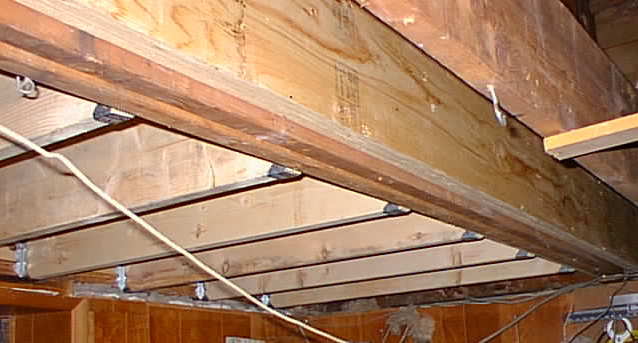After the Seventh Day
July 11, 2000 - CONSTRUCTION BEGINS!
Construction Began Today!
It was a full-day effort, and there isn't a lot that is visible for the
result of all the labor, but the main section of the floor that was removed
for being in the worst shape was rebuilt in its entirety today. Tomorrow
they will continue levelling the floor by installing additional joists
next to the existing ones.
The first picture shows some new
joists installed, with joist hangers (unlike the last time, where there
were just a few nails) and into a new joist (the one going left-to right)
attached to one of the original ones.

The new joist that you see here
running from top left to bottom right is laminated wood. It is about
three inches thick and built up from 1/8" pieces of wood glued together.
The size is 3"x8"x18' and it is a strong as iron. There are actually
two of them, one on either side of the original wood studs. This
was the main area of the floor that was not structurally sound. The
laminated boards are strong enough to support the floor even with the long
span; if we chose a standard wooden joist, we would have needed a lolly
column (i.e. a metal pole) in the basement to support the joist, losing
the utility of that room.
Note that the bottom of this joist
is not aligned with the wood joists it was attached to. It
took that much of a difference to level the floor, that is, in spots, the
original floor was off by as much as two inches.

Stay Tuned for More!

