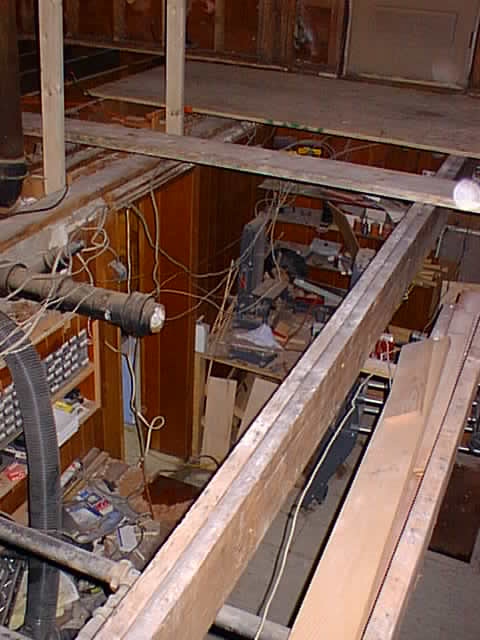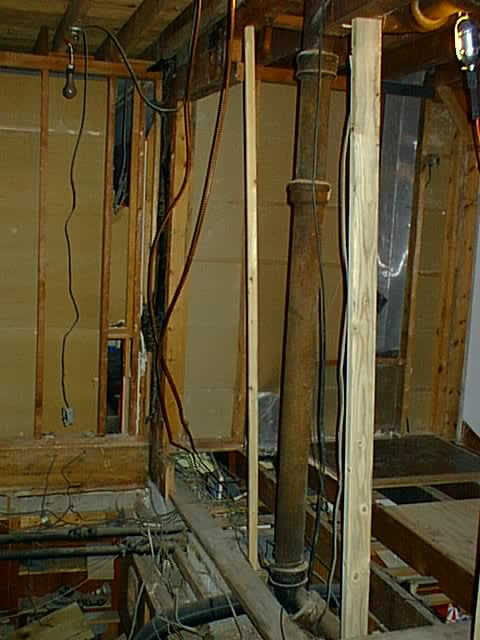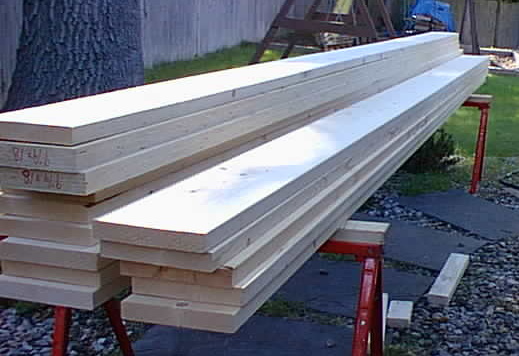
Here you can see that they removed the last wall in the kitchen. If you can't remember what it looked like, click here for a link to the picture where there was a wall. They waited until the end as this is a major load-bearing wall for the house. There are several 2x4s put up to support the second floor.

Now that the destruction is complete, it is time to rebuild the floor, level it, and reinforce the joists for the second floor. A delivery of some serious lumber (these are 2x8x18') arrived as well as some 3x8x18' laminated beams. This picture was taken at night, but you can still tell that this is some serious lumber!

Stay Tuned for More!