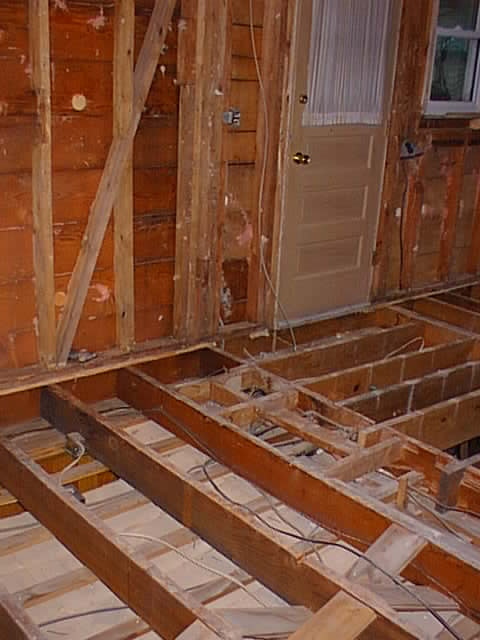
Next is the eating area, looking towards the back of the house. The wood shop is directly below this area.
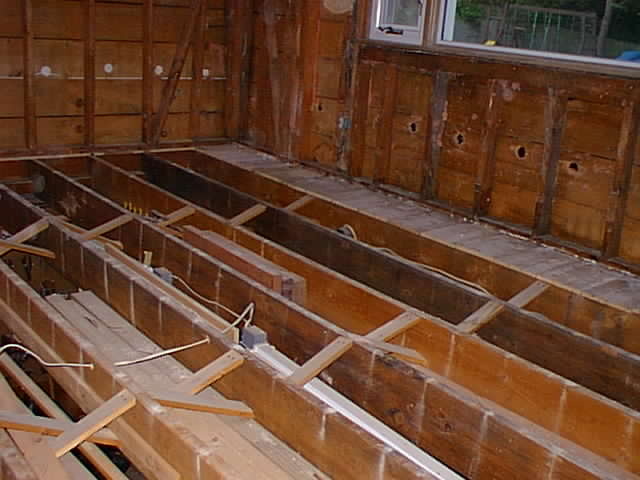
Bathroom plumbing on the left. All of this needs to be torn out and redone.

This next picture shows the floor removed in the area of the bathroom. As you look down, you can see into my wood shop!
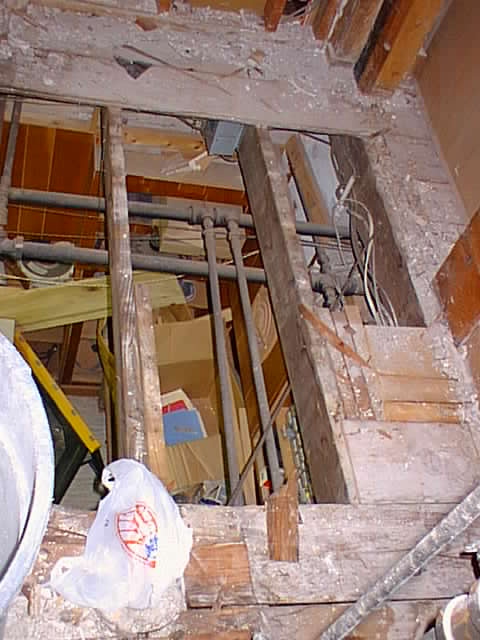
The kitchen is not the only thing we are rennovating. We are also having the Family Room redone as well. The effort is not as large, but there is definately work to do. In these next two pictures you can see a "before and after" shot of a bookcase that divided the Family Room and Living Room. This will be replaced with an "entertainment center" hold a TV and stereo.
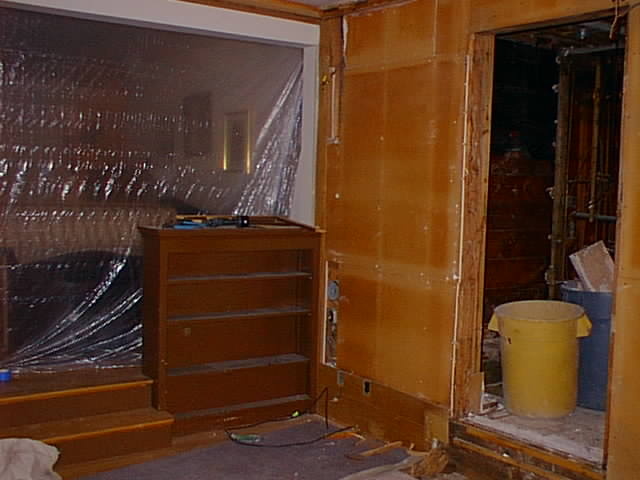
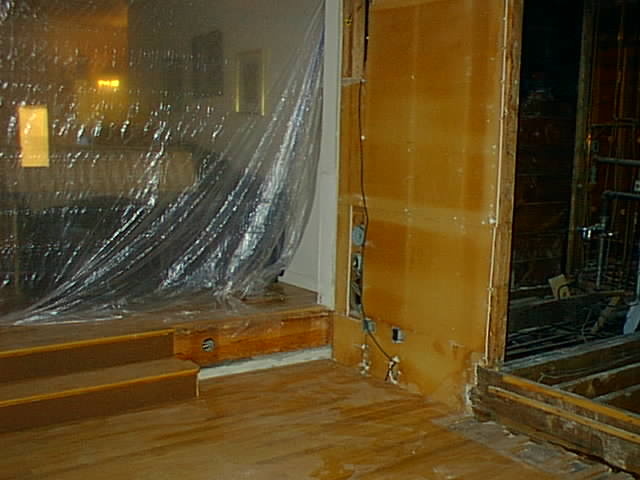
Stay Tuned for More!