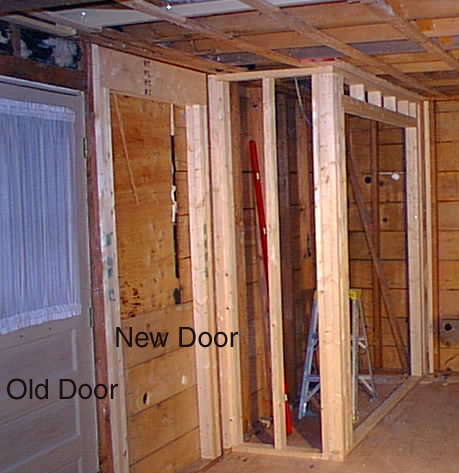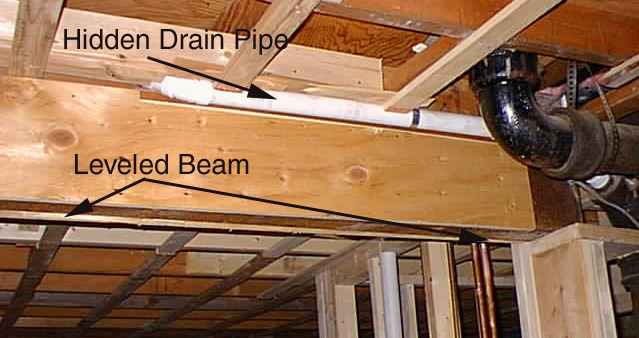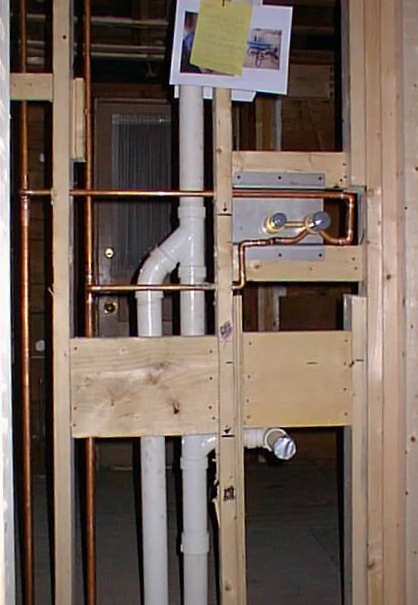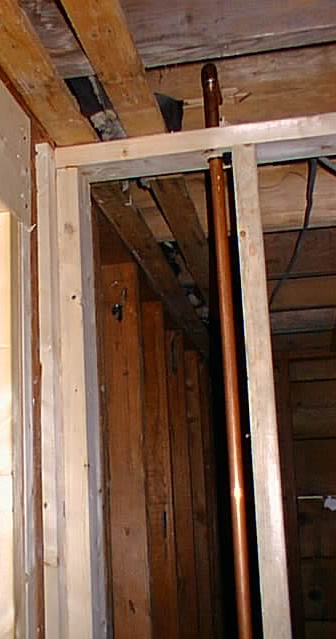After the Sixteenth Day
July 24, 2000
I haven't updated the site for
four (working) days as there hasn't been much visible progress, even though
there has been a lot of work.
This picture shows the closet having
been (mostly) reconstructed.

In this next picture, you can see
the new closet, but you can also see the old (and current) door, and the
framing for the new door. We are moving the door over by a few feet
to give us additional counter space.

The plumber removed a galvanized
drain pipe and replaced it with a new PVC pipe, but this time, moved up
a few inches so it will be above ceiling height and hidden. This
picture also shows a significant effort for what might seem a small detail;
if the soffet around the beam is not straight and level, it will be obvious
when the cabinets are installed. The beam itself is not perfectly
level (if you look at the ends of the two arrows, you will see that the
wood is below the beam on the left but not on the right). Again,
it doesn't look like much, but this was a full day of carpentry you're
looking at...

The next two pictures show some
completed plumbing. At this point, all the rough plumbing is done
for the kitchen! The only major piece left is the baseboard heat,
and that will wait until after the floor and cabinets are installed.
The first picture is a view of the bathroom; the interesting part of this
(to me, at least) is that there are subtle differences between this picture
and previous ones. Why? Because when the work was first done,
it was done by an incompetent. To their credit, they fixed what he
did wrong, and did a few other enhancements while they were at it.

It doesn't look like much, but
this pipe took two plumbers a few hours to install. It was relocated
from another point in the room when it was in the way of a pocket door,
rerouted through the basement, is shown here coming up through a wall in
the new closet, and goes up to heat the second floor.

Stay Tuned for More!




