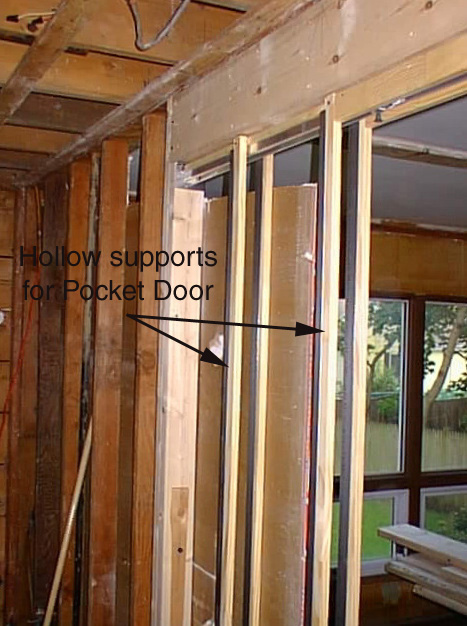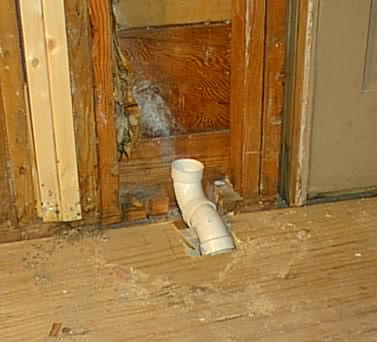
With the bathroom walls in place they started construction of the pocket door that leads from the kitchen into the family room. In this picture you can see the hollow supports where the door will slide through.
They completed the walls to
the bathroom today. This picture is taken looking through the "door".

With the bathroom walls in place
they started construction of the pocket door that leads from the kitchen
into the family room. In this picture you can see the hollow supports
where the door will slide through.

Last, but not least, they began
some plumbing as well. The temporary pipes supplying water for the
second floor were removed and new pipe installed (it runs through the bathroom
wall). And below you can see where they have started to insert the
drain line for where the kitchen sink will be. This was moved from
its original location, and is now near where the backdoor is (which is
what is in the upper right part of the picture). The back door is
being moved about three feet to the right to give us room for additional
countertop.

Stay Tuned for More!